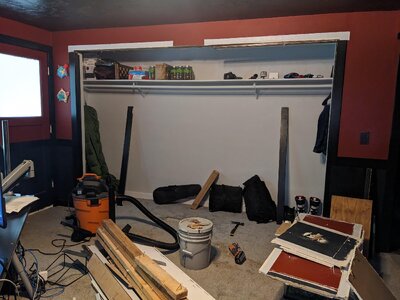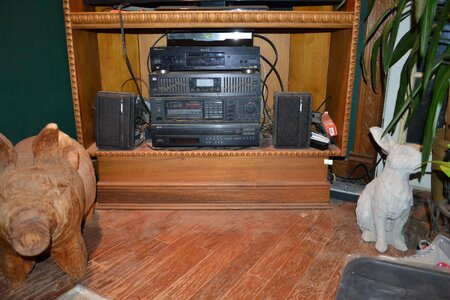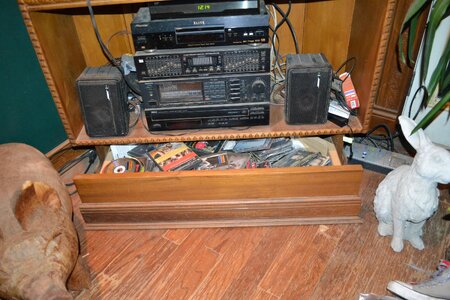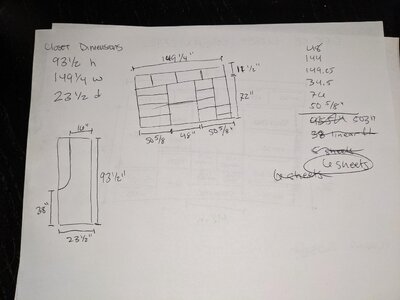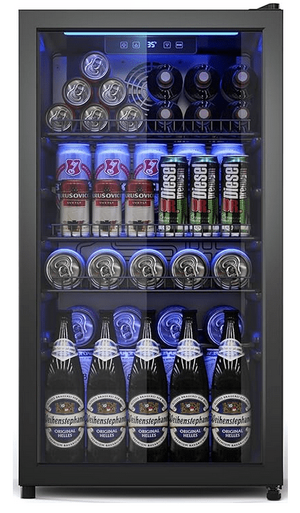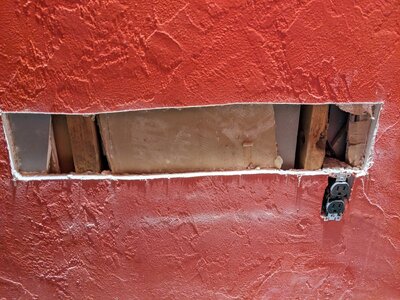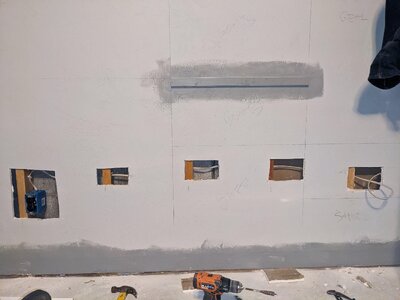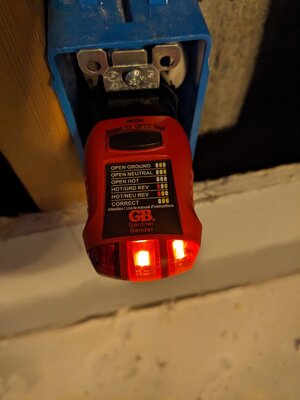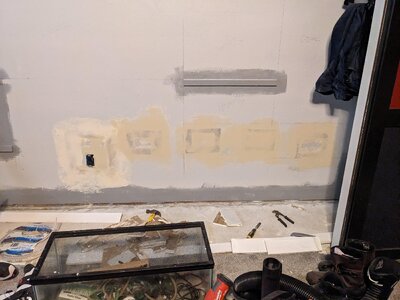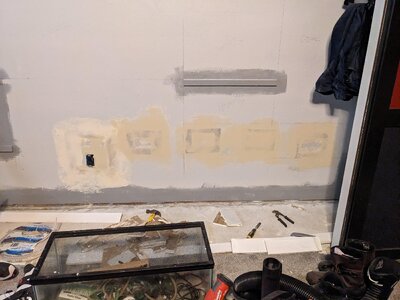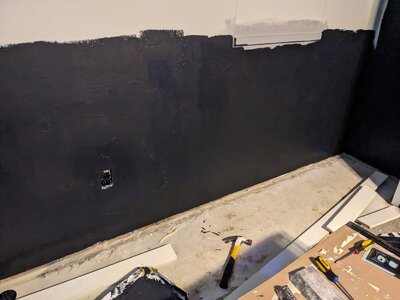- Joined
- May 22, 2023
- Messages
- 2,345
- Reaction score
- 9,652
Alright, this ain't what y'all think it is. I'm talking a real closet build, not growing some pots in your mama's spare bedroom type closet.
The requirements are pretty simple:
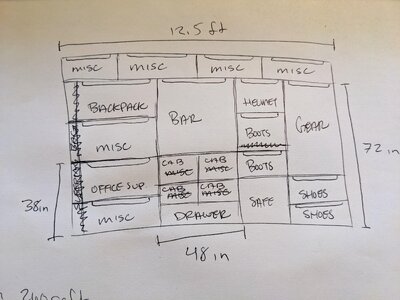
Pretty self explanatory, but must say don't judge me. I have more pairs of motorcycle boots than I do normal shoes. I'm also a bit of a shoe officianado and have some rather nice kicks that I'd like to put on display (dress shoes, specifically), and keep safe from the kids and dog. The backpack section is my backpacking gear that lives in, you guessed it, my 70L pack that I'm damn proud of the journeys we've been through together. The top section misc cubbys are predominantly for the ever waxing and waning collection of jars filled with cannabis and memorabilia. Gear is motorcycle gear. Safe is for a damn near impenetrable floor safe (yet to be acquired, but picked out).
My plan is to build this out with 1/2" plywood, stain everything a darker red color (like a darker oak/cherry color, to match the flooring that will be going in), and seal it up with polyurethane for a nice high gloss, durable finish. I want to edge everything out with an ornate, decorative trim. This is where the inspiration for this post comes into play. The section above the bar will be 18" deep, and where the bar top will be and below will be 28" deep. The center section itself will be 4ft wide, the other two will take up the remaining space in the closet.
So, I want to curve the center verticals on each side of the bar somewhat drastically to make that transition smooth, but I know nothing about bending/curving wood. Cutting the curve in the plywood is easy enough, but the trim is where this gets... complicated. Additionally, I'm thinking about under the bar, instead of cabinets and a drawer, putting a beverage fridge under there. Every cubby will have LED lighting (nice warm white, not too intense), and those lights will be tied into the room's light switch so when the room light are on, the closet is lit up. The horizontal trim pieces will primarily be there to hide the lights, but also add that little bit of extra finishing touch where other men will be struck with a sense of "fuck, that guy has good taste," and the only woman in my life will shake her head at doing something so impressive she thinks it's dumb.
So, what kind of trim would y'all run? How would you transition between vertical and horizontal runs? What else would you add/remove? What's your dream home office/man cave/study closet entail?
The requirements are pretty simple:
- It's gotta look good. Not over the top extravagant but craftsman level, man's man type style
- Plenty of lighting
- Well thought out organization capacity
- Extracurricular activity space(s)

Pretty self explanatory, but must say don't judge me. I have more pairs of motorcycle boots than I do normal shoes. I'm also a bit of a shoe officianado and have some rather nice kicks that I'd like to put on display (dress shoes, specifically), and keep safe from the kids and dog. The backpack section is my backpacking gear that lives in, you guessed it, my 70L pack that I'm damn proud of the journeys we've been through together. The top section misc cubbys are predominantly for the ever waxing and waning collection of jars filled with cannabis and memorabilia. Gear is motorcycle gear. Safe is for a damn near impenetrable floor safe (yet to be acquired, but picked out).
My plan is to build this out with 1/2" plywood, stain everything a darker red color (like a darker oak/cherry color, to match the flooring that will be going in), and seal it up with polyurethane for a nice high gloss, durable finish. I want to edge everything out with an ornate, decorative trim. This is where the inspiration for this post comes into play. The section above the bar will be 18" deep, and where the bar top will be and below will be 28" deep. The center section itself will be 4ft wide, the other two will take up the remaining space in the closet.
So, I want to curve the center verticals on each side of the bar somewhat drastically to make that transition smooth, but I know nothing about bending/curving wood. Cutting the curve in the plywood is easy enough, but the trim is where this gets... complicated. Additionally, I'm thinking about under the bar, instead of cabinets and a drawer, putting a beverage fridge under there. Every cubby will have LED lighting (nice warm white, not too intense), and those lights will be tied into the room's light switch so when the room light are on, the closet is lit up. The horizontal trim pieces will primarily be there to hide the lights, but also add that little bit of extra finishing touch where other men will be struck with a sense of "fuck, that guy has good taste," and the only woman in my life will shake her head at doing something so impressive she thinks it's dumb.
So, what kind of trim would y'all run? How would you transition between vertical and horizontal runs? What else would you add/remove? What's your dream home office/man cave/study closet entail?
Last edited:


