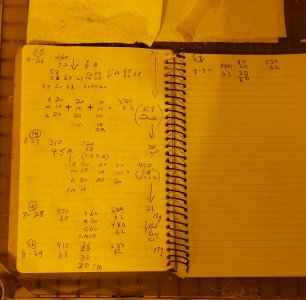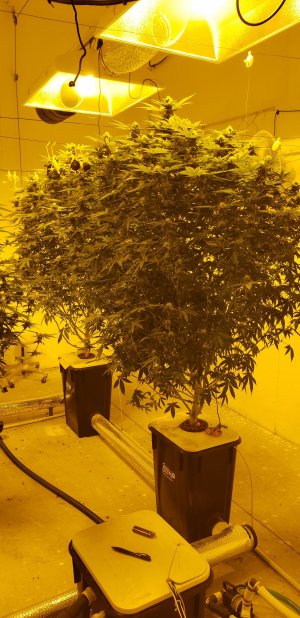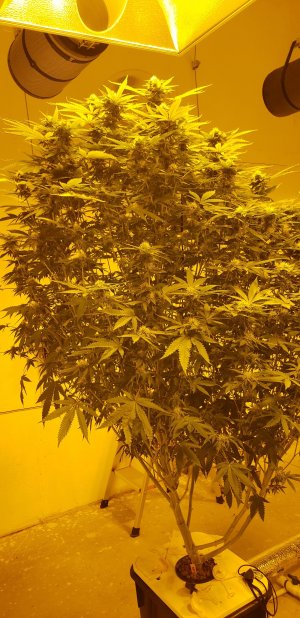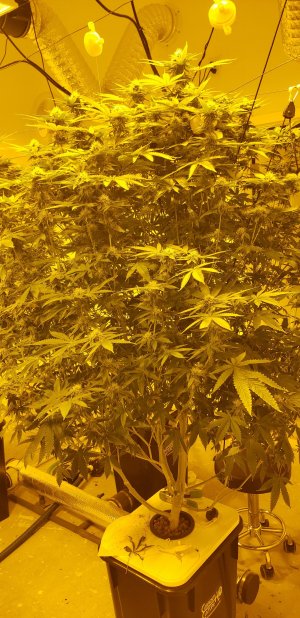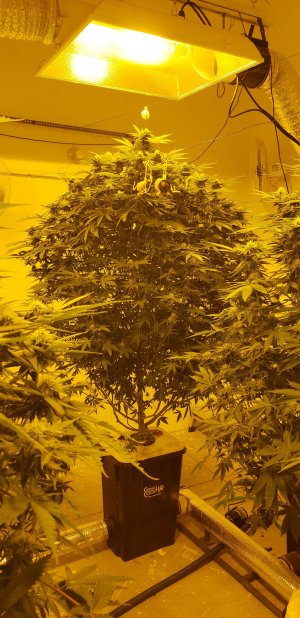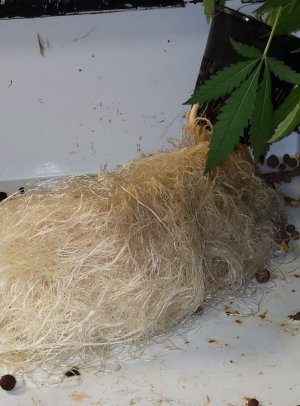Crazy....never heard of giving up that much living space for no apparent reason. I hear you on the everything not right. I spent my career in remodeling and not much in the real world is plumb, level and square. Old homes are the exception usually but not always.
The house I own now, which I added on to and completely restored down to bare studs the original house, had an old addition that was like you say, so messed up. Where you wanted 16" centers, they gave 24" and vice versa

That room has our well, pressure tank and a bunch of water lines, also where I put my RO system. Before I fixed that room, our water and waste lines would freeze up every year when we would get below -20. I found out why when I tore the room apart, no insulation at all and the waste lines barely had any slope lol. Let's just say it's fixed now.



